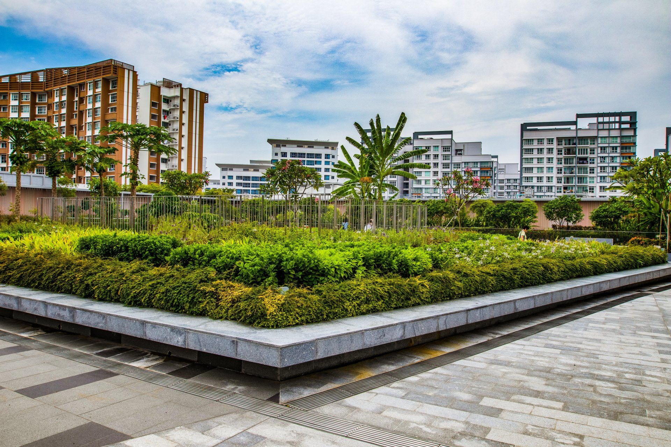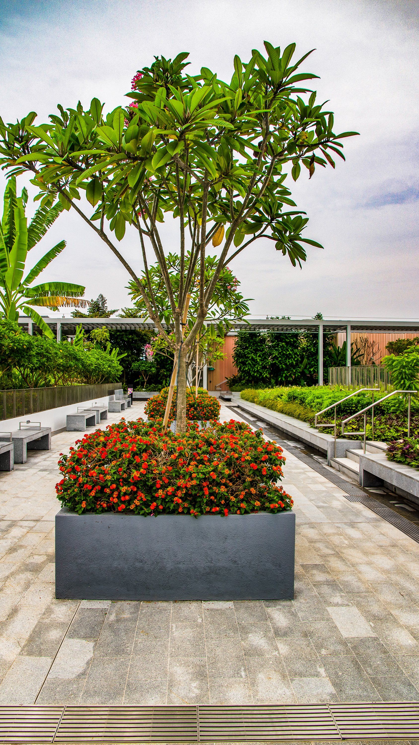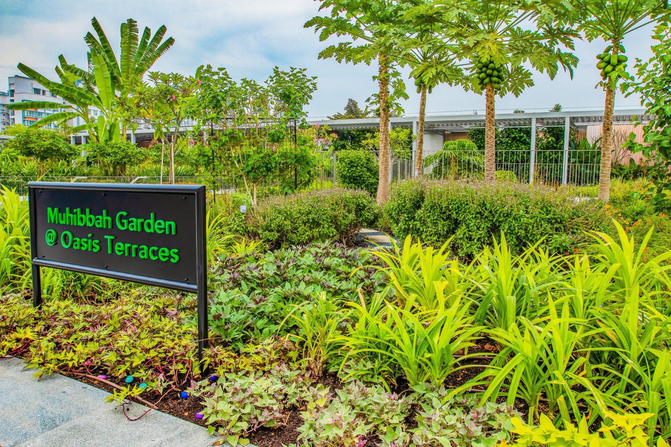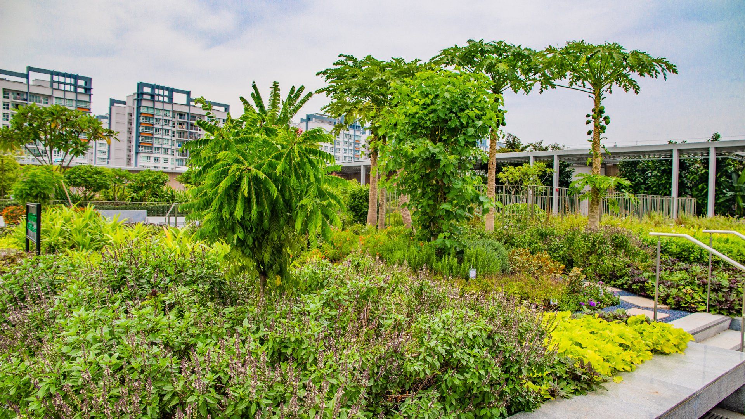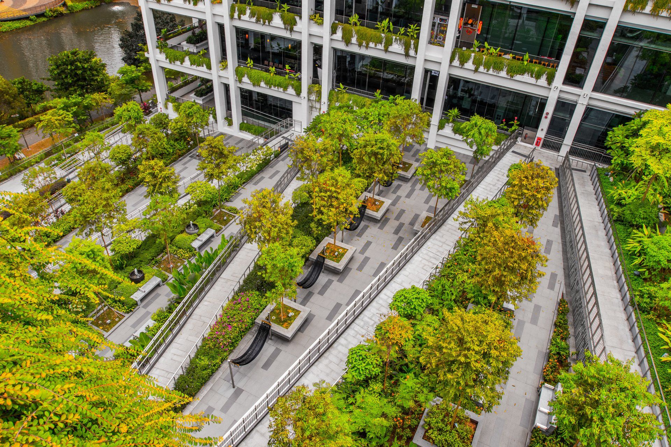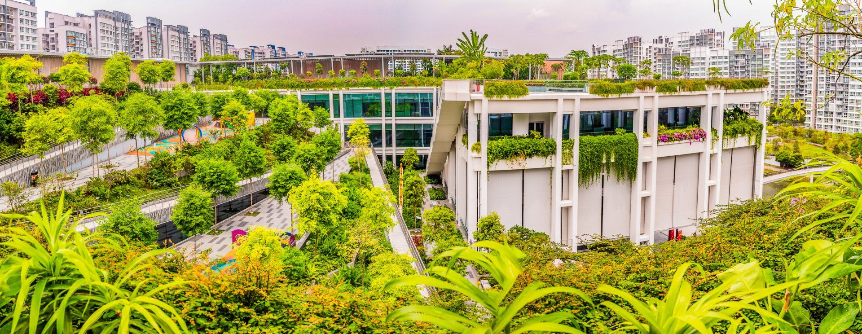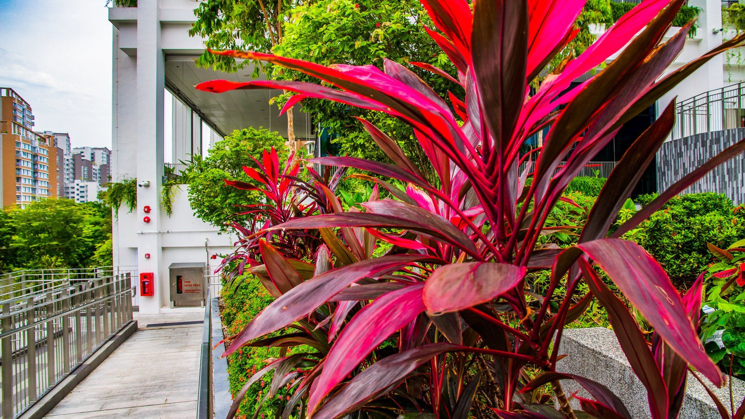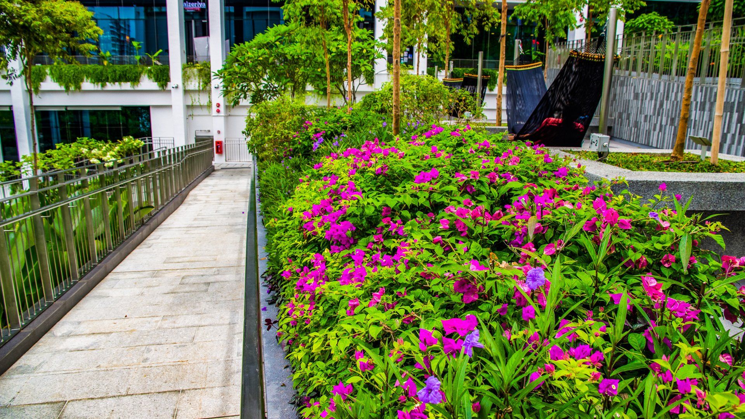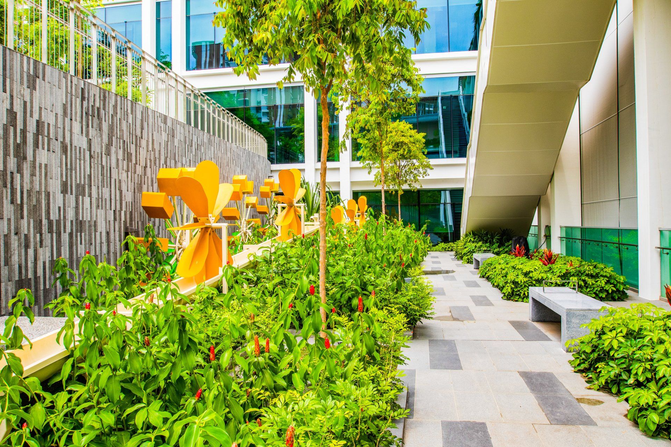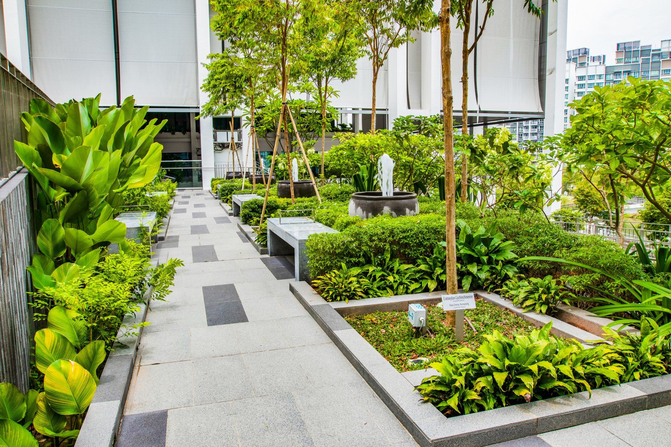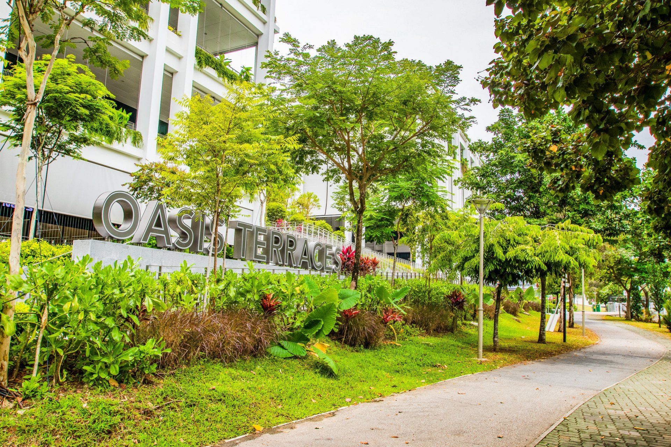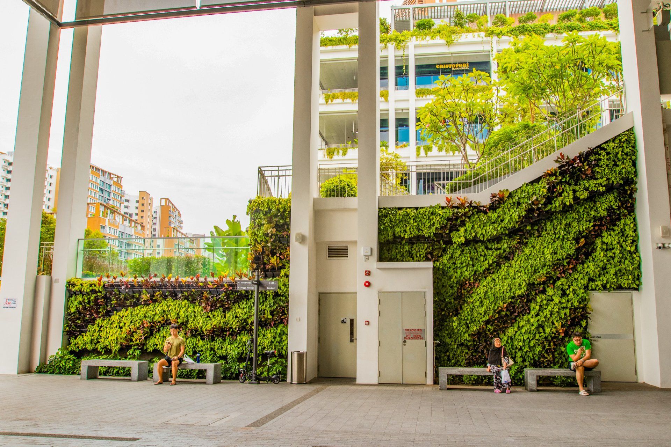Oasis Terraces
Oasis Terraces was designed with landscape as a connective element, creating a continuous pedestrian walk from the adjacent waterway to community gardens on the roof. Overlooking the gardens on the platforms are rooms and outdoor areas for dining, educational centres, shops and polyclinics. Dedicated to play more than just an aesthetic role in the community, the gardens also serve as a horticultural project, bringing residents together to foster community bonds. The project involved filling the area with over 17,000 m3 of soil, with over 70,000 shrubs and groundcovers, and 500 trees and palms planted in Oasis Terraces.
Ramps connecting these gardens and terraces, enabling generous circulation throughout the building. Surrounded by a series of sloping garden terraces and porous perimeter of platforms holding a variety of social functions and flora, the plaza sits at the water’s edge with unobstructed views of the waterway, creating an ideal setting for public events or bazaars.





